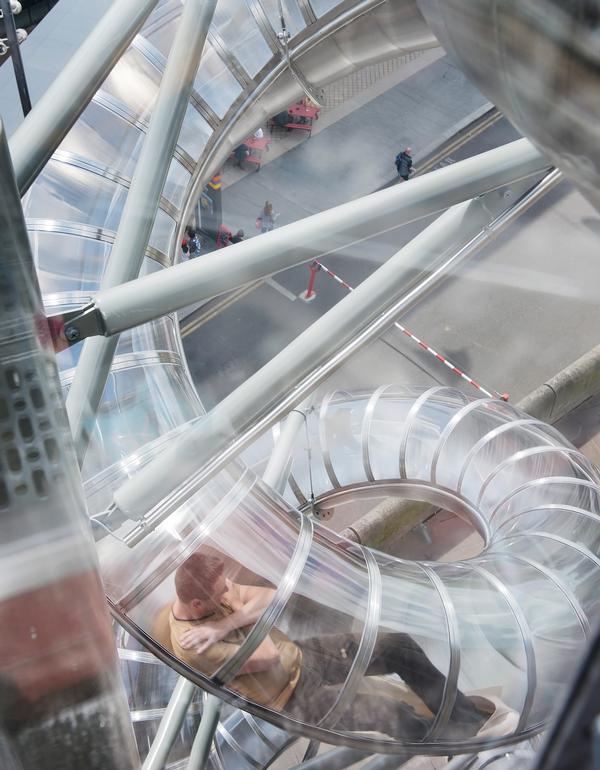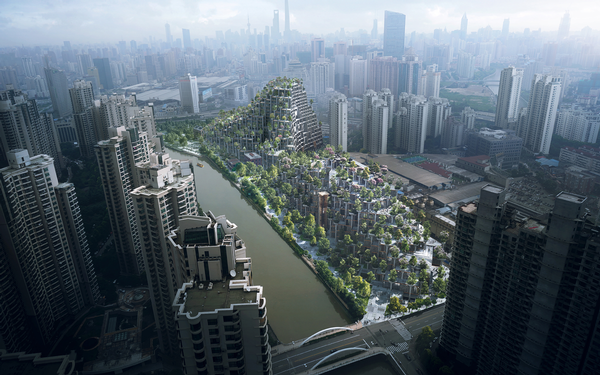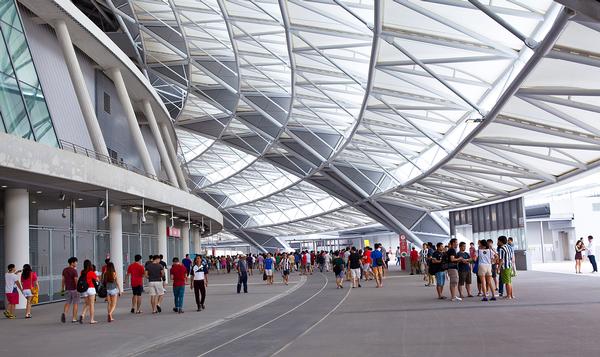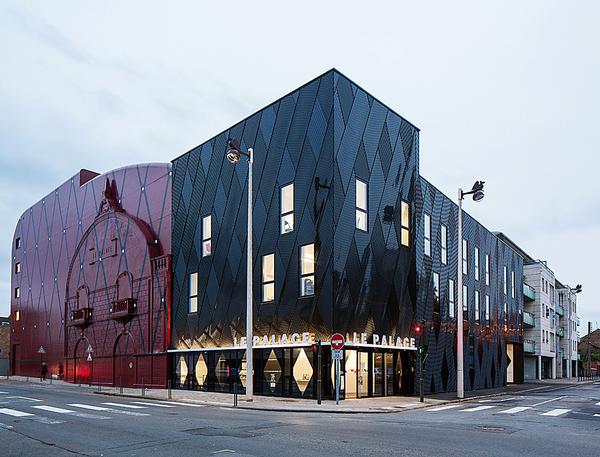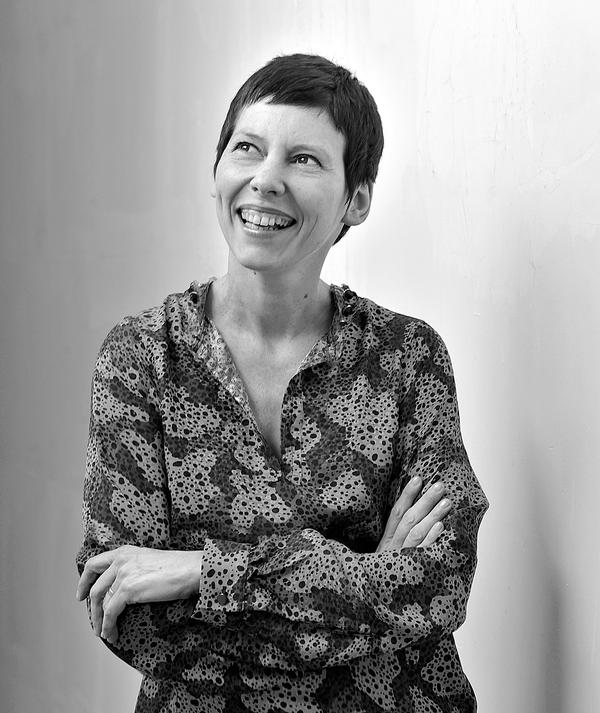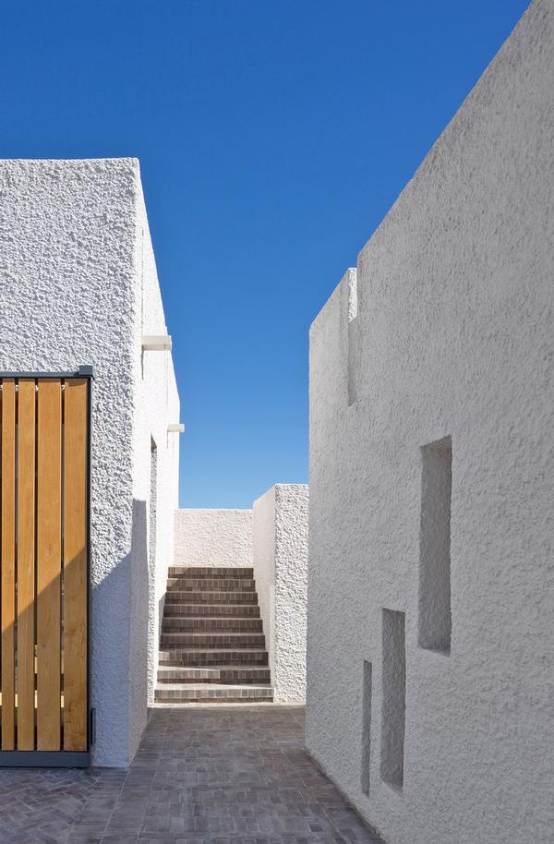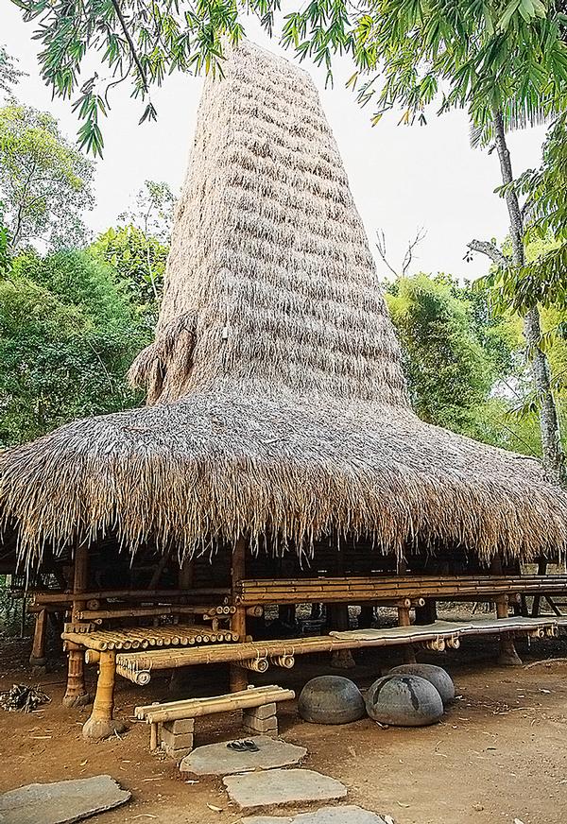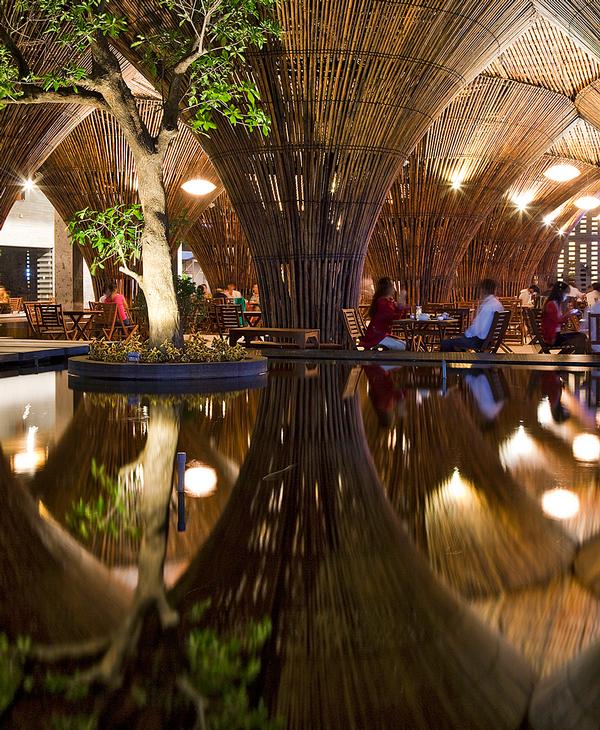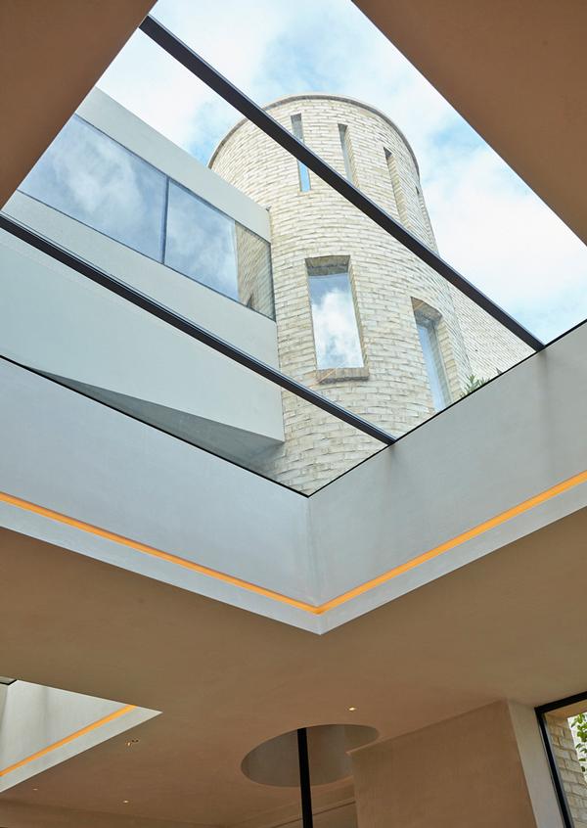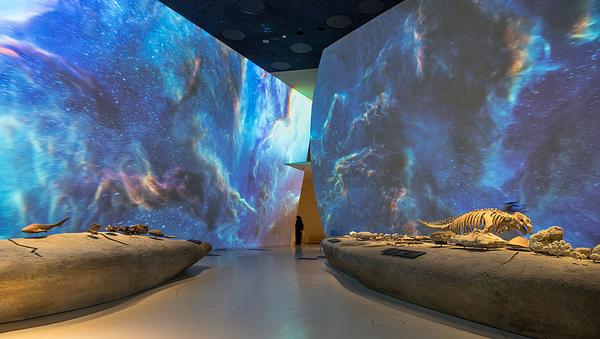Fitness
Body beautiful
With a growing awareness of the link between wellbeing and our surroundings, gym designers are focusing on creating spaces that are inspiring to spend time and exercise in. We check out some good-looking health clubs
Trainyard Gym, Hotel Jen
Beijing, China
A 3,500sq m (37,600sq ft) Shangri-La health club designed to “inject energy into the heart of Beijing’s central business district,” opened in the Chinese capital last June.
The 450-bedroom Hotel Jen Beijing – a Shangri-La property – operates the Trainyard Gym, keeping it open 24/7 in a bid to cement the facility as “the city’s go-to spot for fitness, recreation and nutrition.”
Created by Stickman Design, the club’s look is inspired by street art and the area’s industrial buildings. The gym is split over two floors, and features graffiti artwork, and floor-to-ceiling windows offering panoramic views of Beijing and of Rem Koolhaas’ landmark CCTV Tower opposite.
The gym features 11 dedicated work-out zones, a Mixed Martial Arts area with a boxing ring; a 25m lap swimming pool with skylight; a sauna, steamroom and whirlpools; a juice bar; and a range of studios including a spinning and a Pilates room.
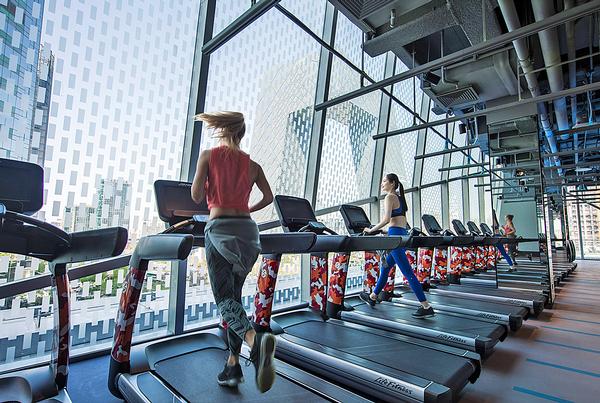

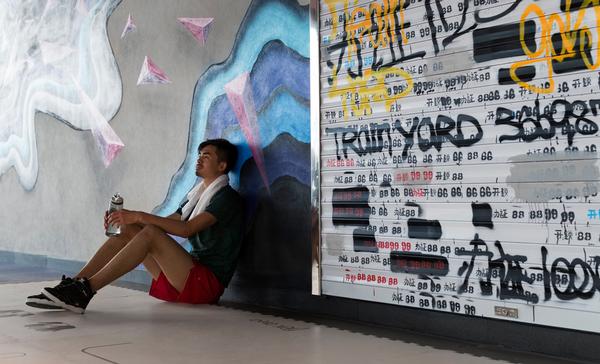
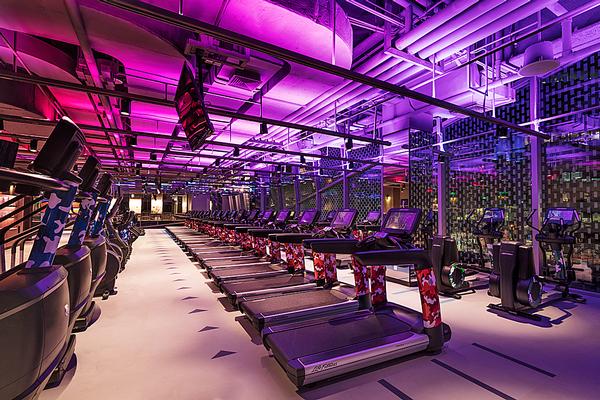
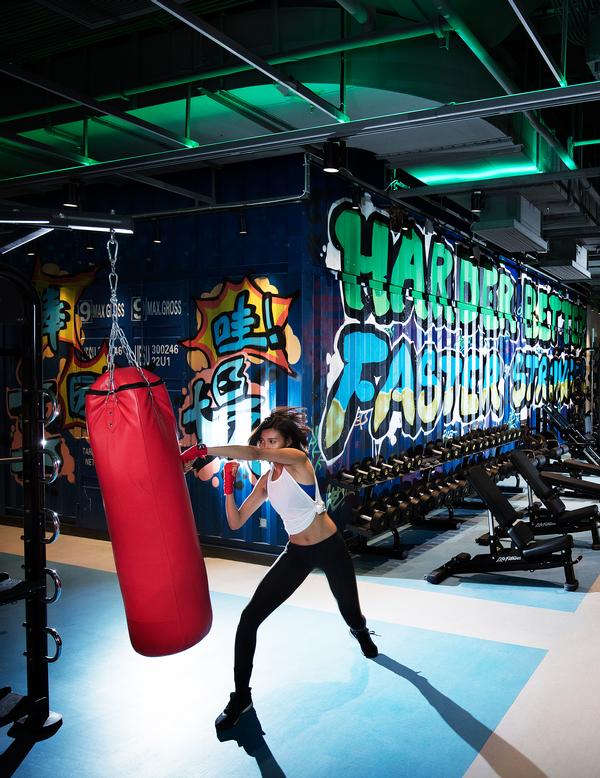
E St James’s
LONDON, UK
Luxury health club operator Equinox has converted a historic bank building in London’s Mayfair into a gym, spa and member’s lounge.
The ground floor, basement and mezzanine levels of 12 St James’s Street have been transformed by architects Woods Bagot and interior designer Joyce Wang to create “an intimate, science-fuelled environment that awes with beguiling spaces and exceptional details”.
External alterations to the building, renamed E St James’s, have been kept to a minimum, although new louvres have been added to the basement level façade. Internally, major structural modifications have been made to the mezzanine to accommodate the club’s cardio zone and treadmills.
Speaking about her design approach, Wang told CLAD: “The interiors are clad with beautiful and rare marble, which we have retained.
“We inherited this amazing architecture, but at the same time we wanted to create an interior design that is characterised by bold modern forms and materials to give the space a new life.”
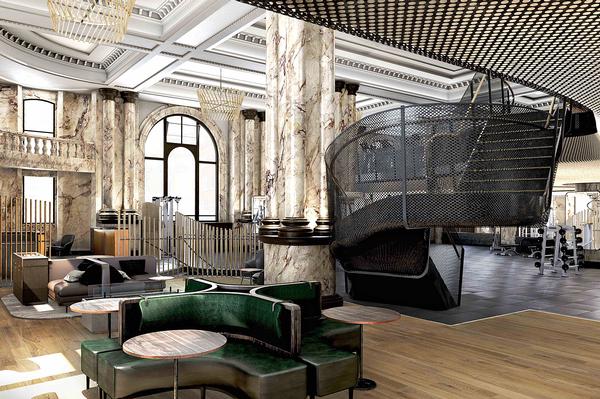
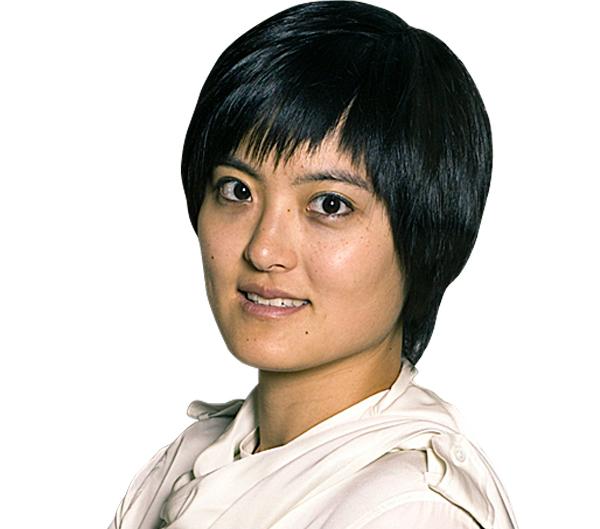
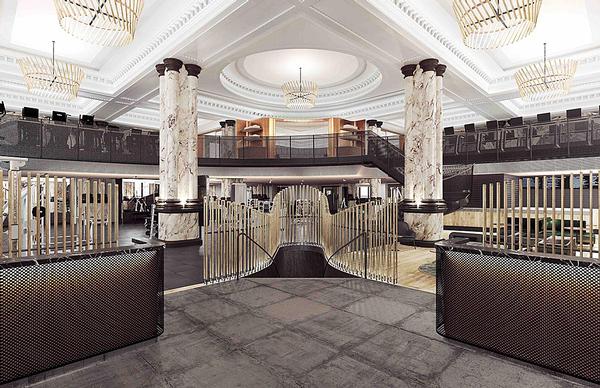
American Copper Buildings
NEW YORK, US
The American Copper Buildings, which opened in New York last year, feature some pretty spectacular fitness facilities, including a 75ft (22.8m) indoor lap pool and a whirlpool hot tub housed in the dramatic 100ft (30.4m)-long suspended skybridge that links the two towers.
The SHoP-Architects-designed buildings also feature a multi level fitness centre managed by La Palestra with a rock climbing wall facing the Empire State Building, a Turkish-style marble hammam with plunge pool, yoga and dynamic movement studios; and a private spa with treatment rooms.
The rooftop of the East Tower features an infinity-edge swimming pool, a landscaped sky bar, an open-air lounge and dining and grilling areas. A new landscaped park surrounds the property.
Coren Sharples, one of the founding principals of SHoP Architects, told CLAD that including a wealth of fitness facilities and leisure amenities is the future for private developments.
She argued that the addition of leisure spaces, often publicly accessible, to offices and private residences is “now actually seen as a draw” for developers.
“People come to cities not just to live and work, but also to play, and leisure plays an enormous part in that,” she said.
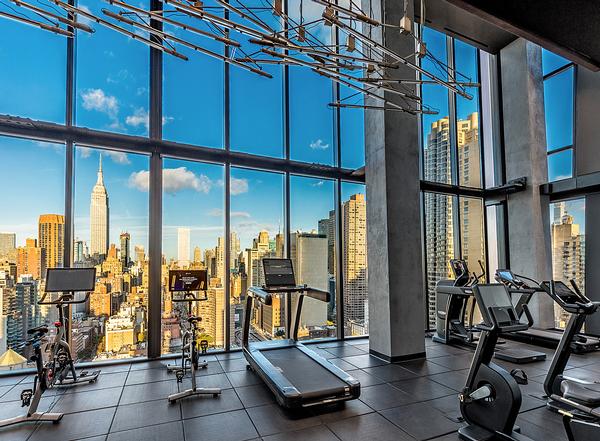

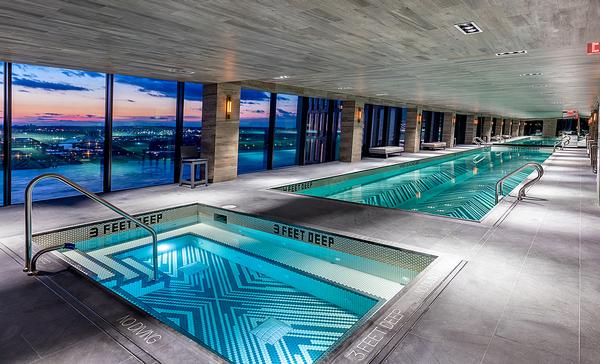
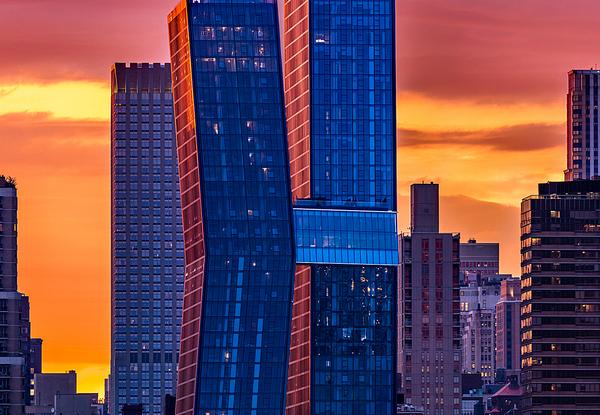
Core Collective
LONDON, UK
Boutique lifestyle gym operator Core Collective has enlisted the help of Waind Gohil + Potter Architects (WG+P) to ‘push the boundaries of gym design’ with a second gym set to be built in St John’s Wood London after Westminster City Council gave the project the go ahead last summer.
The gym will feature contemporary design, a highly flexible layout and adjustable exercise spaces. A cafe and health-focused bar will be added to make it a sociable and inclusive environment.
This is the second property for Core Collective.
The company’s health club in Kensington – also designed by WG+P – opened in 2016. For that project, WG+P transformed the ground floor and basement of an abandoned mansion block using a palette of industrial materials of polished concrete, steel framed glazed screens and exposed services, alongside colour-changing lighting.
A third site is planned for Knightsbridge, although this has not yet won planning permission.
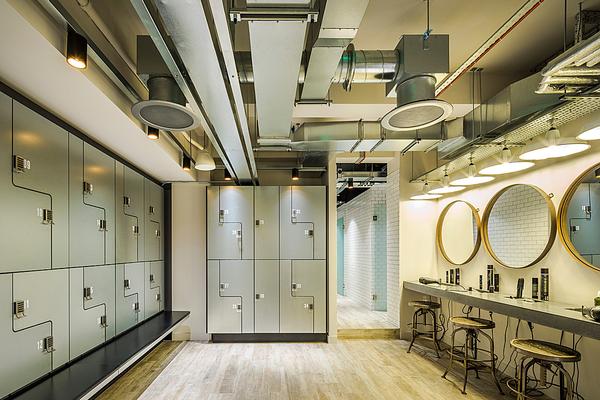

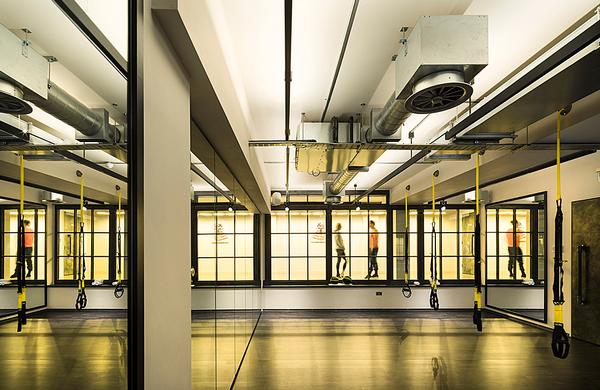
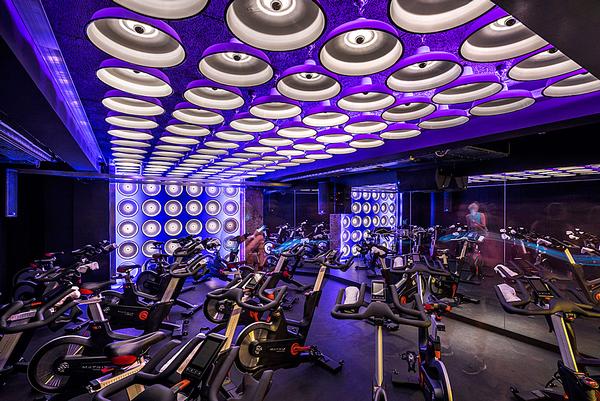
Rise by WeWork
NEW YORK, US
Co-working organisation WeWork has opened its first gym, in New York’s financial district.
Designed in house, with head of interiors Brittney Hart leading the project, the gym is divided into several spaces, each with a different feel.
The Fight and Flight studios offer kickboxing, boxing, mixed martial arts classes, and cardiovascular activities, and have a raw, industrial feel, with exposed stone walls and rubber floors. The Turf area features artificial grass flooring and is designed to make members feel as though they are exercising outdoors.
A pilates and yoga studio features pale wood panelling and a dark wooden floor, while natural stone and pale colours create a calming atmosphere in the Superspa spa area.
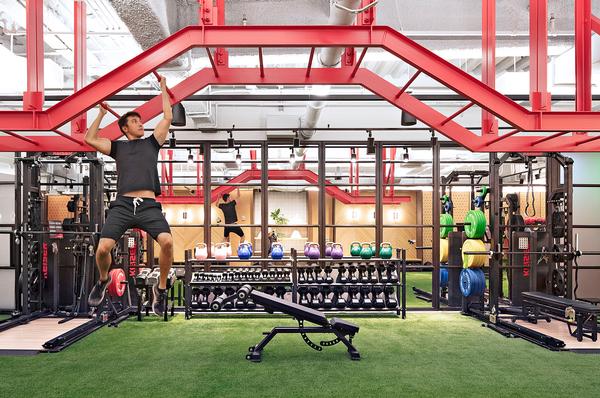

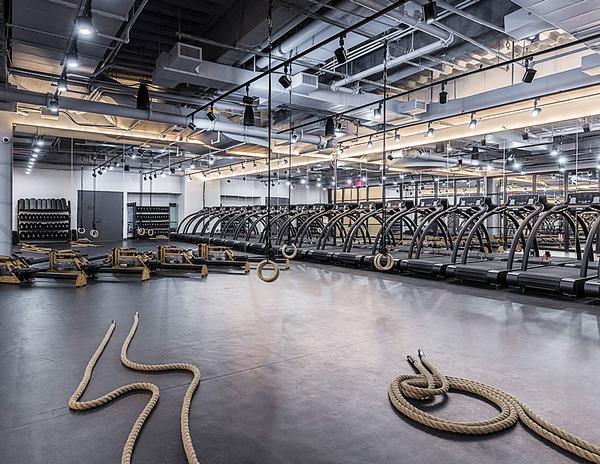
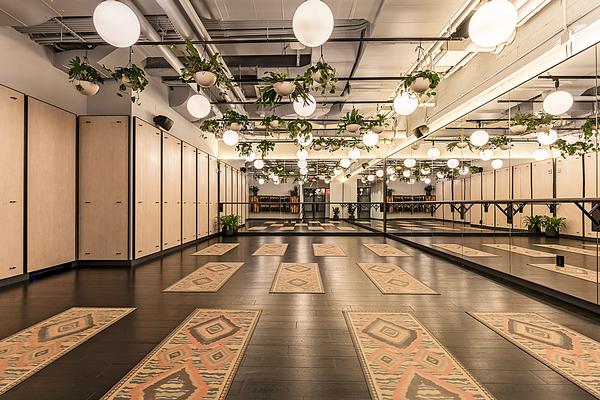
Why shouldn’t sports facilities be beautiful? Across Asia, architects are creating landmark buildings for the public, discovers Christopher de Wolf



